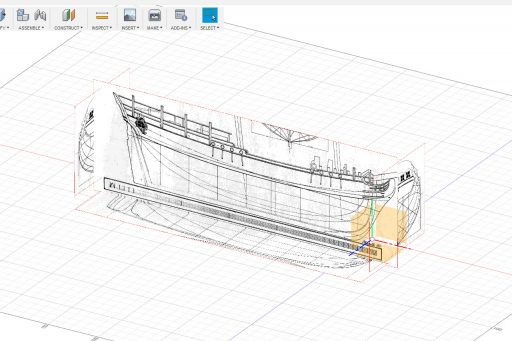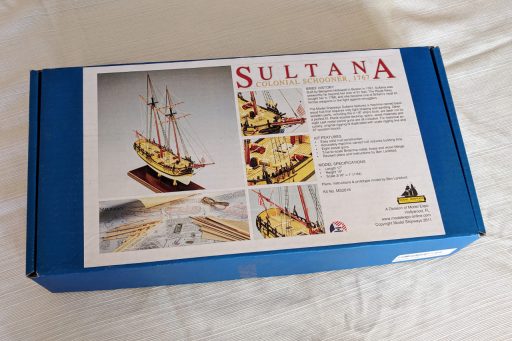Step one is to bring the plans into Fusion 360 as canvas objects. The plans are checked to make sure that all lines are perfectly horizontal / vertical, and that lines in one view match up to the corresponding lines in a different view. The images have been scaled in the 3D environment to match the scale of the model (1:64 or 1 foot = 3/16″). The 3D origin is at the intersection of the baseline, the center line, and the forward perpendicular.

Continue reading “Sultana build log – Part 3”
